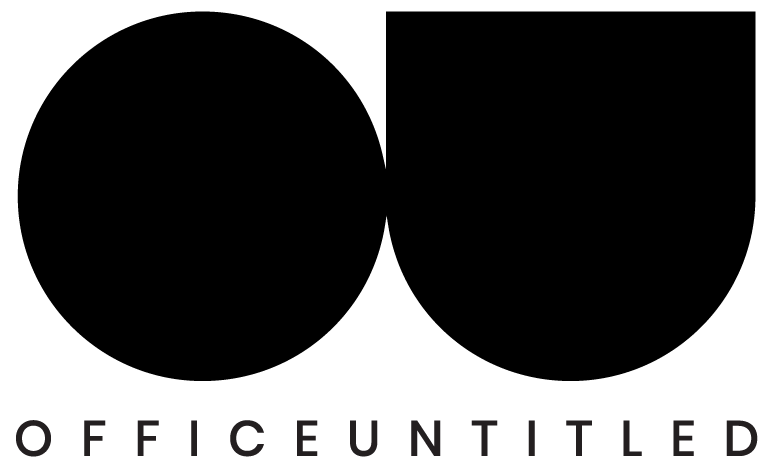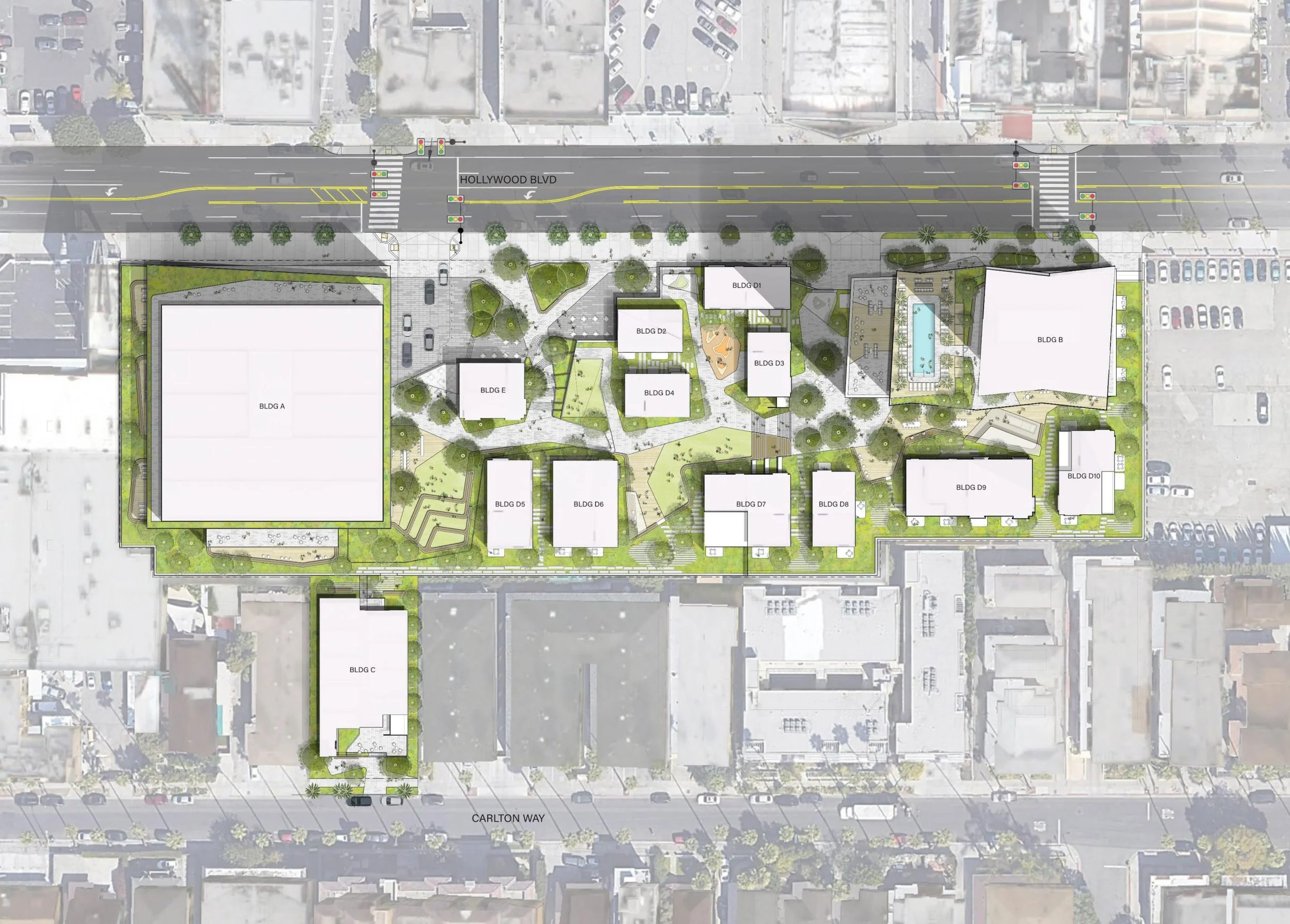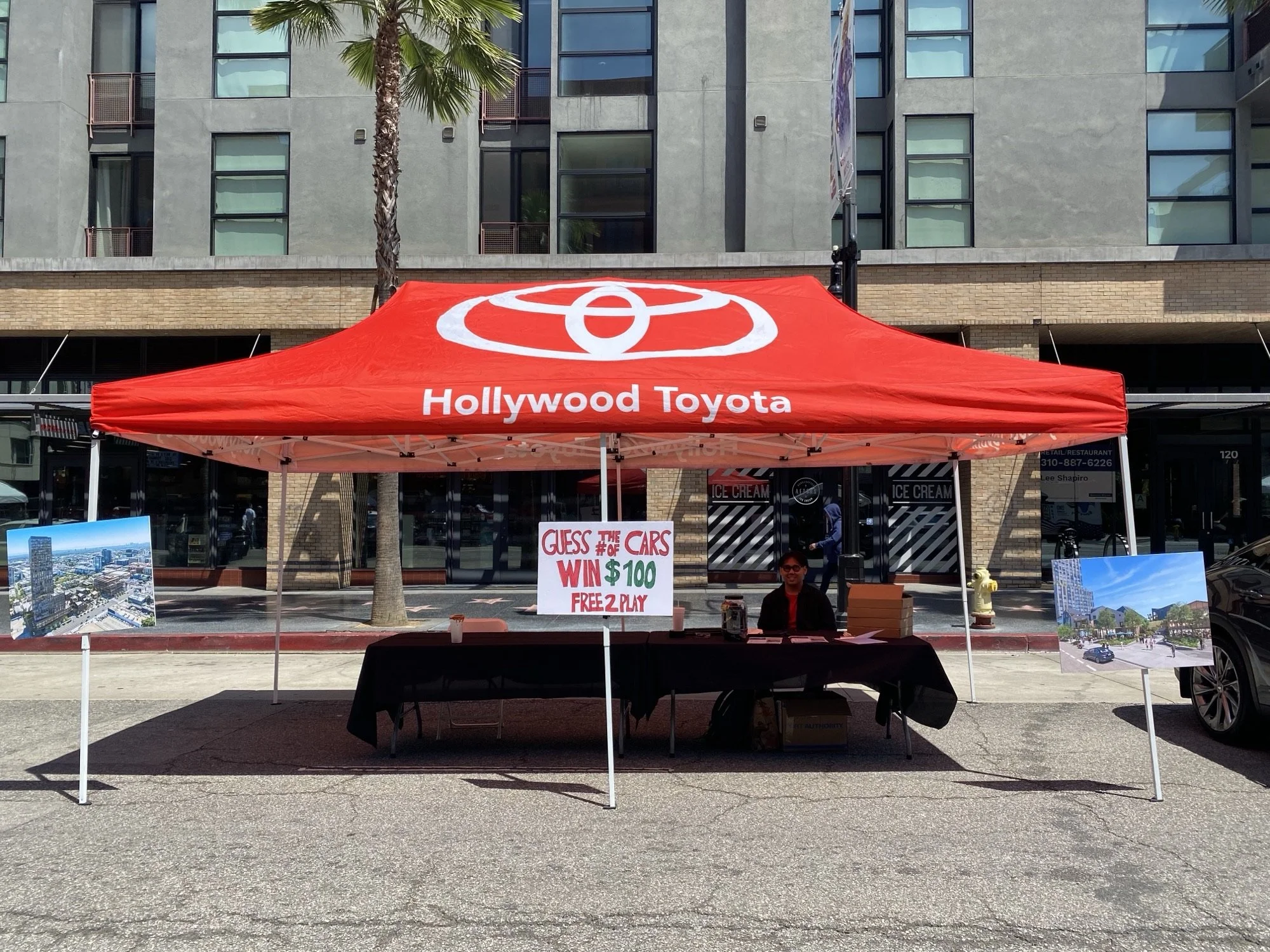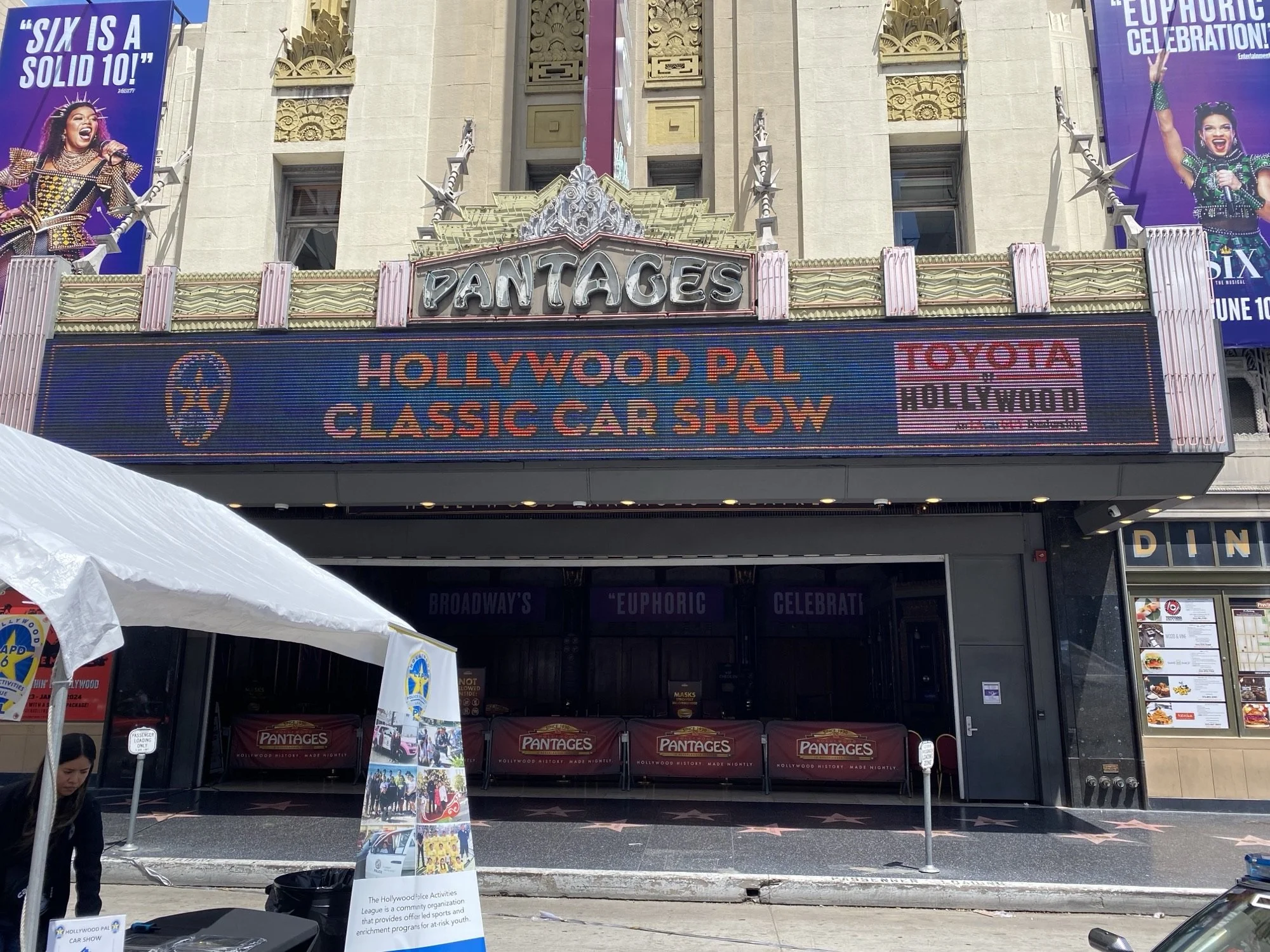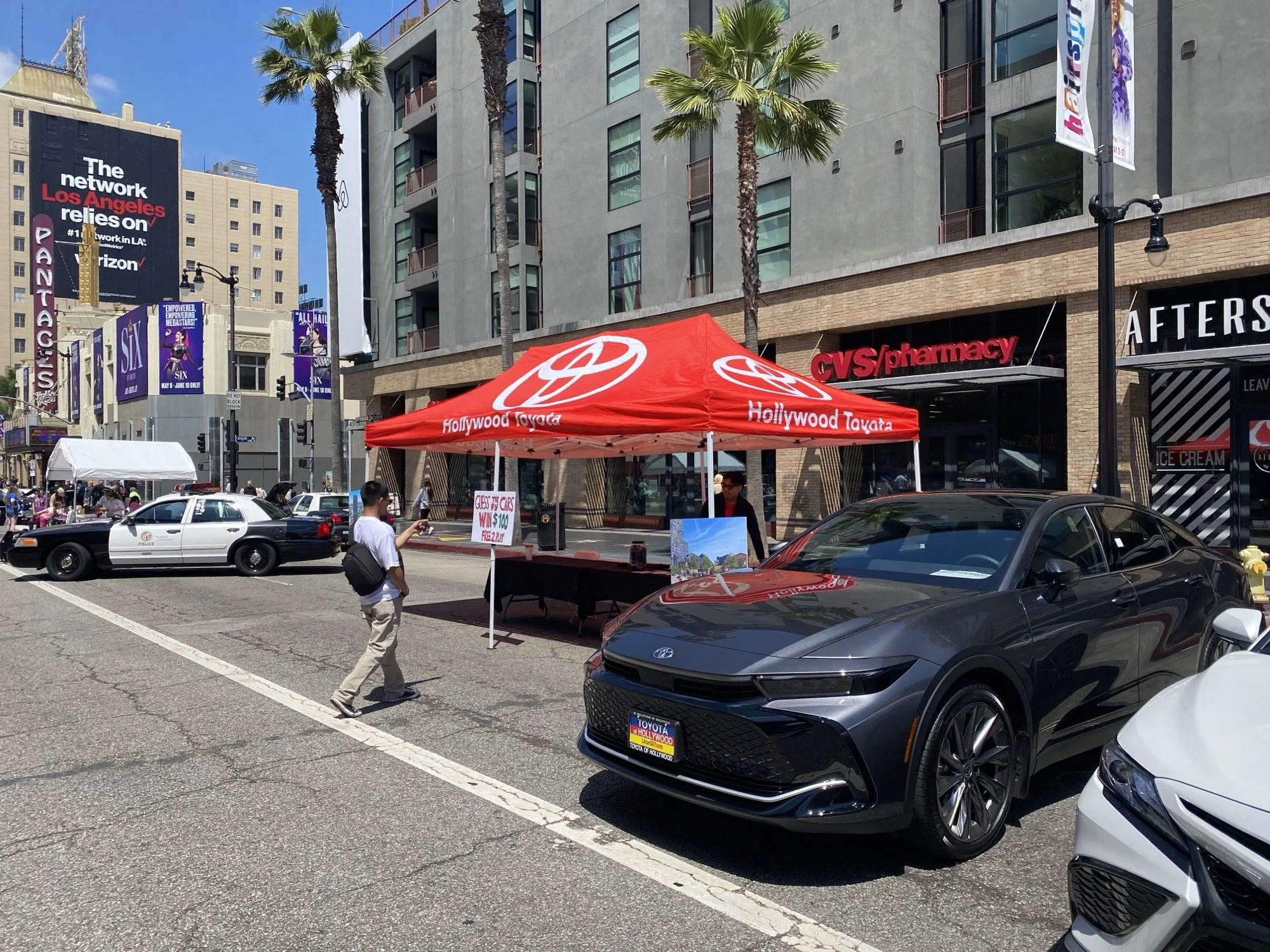
A New Eastern Gateway to Hollywood Boulevard
The Sullivan family, longtime owners of the Toyota of Hollywood dealership, are re-envisioning 6000 Hollywood Boulevard as a transformational mixed-use campus with housing, offices, and retail space. The project’s generous open space will host a wide variety of community- serving programming such as food trucks, farmers’ markets, outdoor dining, and many other exciting, experiential offerings.
The Team
FAQ
-
6000 Hollywood Blvd is the proposed redevelopment of the Toyota of Hollywood dealership into a mixed-use campus with housing, office, and retail space. The Sullivan family, longtime owners and operators of the property, have partnered with Hines to transform the site into a dynamic space for the Hollywood community.
-
Toyota of Hollywood will continue to serve the Hollywood community and relocate to 6920 Sunset Blvd, the former location of Off-Broadway Shoe Warehouse. Please sign up below to receive updates regarding the timeline of the move.
-
We are currently compiling our Draft Environmental Impact Report, with release of the document anticipated mid-2024 and public hearings on the project later in the year. Construction is anticipated to commence in 2026.
-
The three main components of the project are a residential tower on the eastern portion of the site, an office building to the west, and a low-rise residential village interspersed between. There is also a residential building that fronts Carlton Way. All the buildings range from 3 to 6 stories in height, except the tower, which is 35 stories tall.
-
This mixed-income housing project will create 350 units of new housing, 44 of which will be designated as affordable housing for Very Low Income residents. Sizes of the residential units will range between studio to 3 bedrooms.
-
There will be 971 vehicle parking spaces and 244 bicycle parking spaces located in three underground levels of parking. The entrances and exits for the parking garage will be located on Hollywood Blvd.
-
In addition to creating much-needed housing and job opportunities in Hollywood, this project will provide nearly half an acre of publicly accessible open space and 22,000 square feet of community-serving retail, and plant close to 90 new trees as part of its pedestrian-friendly landscaping plan.
-
Yes! There will be nearly half an acre of publicly accessible open space. The project includes a central plaza along Hollywood Boulevard, granting access to retail, outdoor dining, and terrace stairs leading to another landscaped plaza. The open space is intended to serve as a community space whether you live, work, shop, or just visit the property.
-
Yes, the project is consistent with the goals and policies outlined in the updated community plan. Many of the project’s features align with the plan such as housing and job opportunities concentrated near mass transit, plentiful open space, and enhanced walkability and connectivity, just to name a few.
-
This project is seeking a Leadership in Energy and Environmental Design (LEED) Silver or equivalent certification and will incorporate environmentally sustainable building features like electric vehicle charging infrastructure and drought-tolerant landscaping, among other sustainability features.
-
The project will activate three football fields worth of street frontage with community-serving retail, new street trees, and a plaza with outdoor dining capabilities.
-
The Sullivan family have partnered with Hines and OFFICEUNTITLED to develop and design the project, respectively. Hines recently redeveloped the Martin Cadillac dealership in West LA into a similar mixed-use campus named West Edge that features 600 apartments (including 120 workforce and Very Low Income affordable housing units), 200,000 square feet of office, and 90,000 square feet of retail space. OU has designed a number of multi-family and office projects across Los Angeles County including the recently opened AVA LA Arts District.
-
Like most projects of this scale, we are preparing an environmental impact report that studies how the project might influence traffic, energy, noise, and more. If you would like to learn more about our environmental review, please sign up using the contact form.
-
Absolutely! We welcome community feedback. Please sign up using the contact form and a team member will respond to any comments or answer any questions you might have.
-
Thanks for your interest in the project’s for-rent housing. Please enter your information into the contact form below, and a project team member will be in touch.
News & Udates
Project Context
Get in touch.
For inquiries or information, please fill out the form below:





